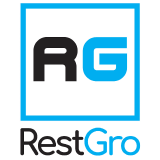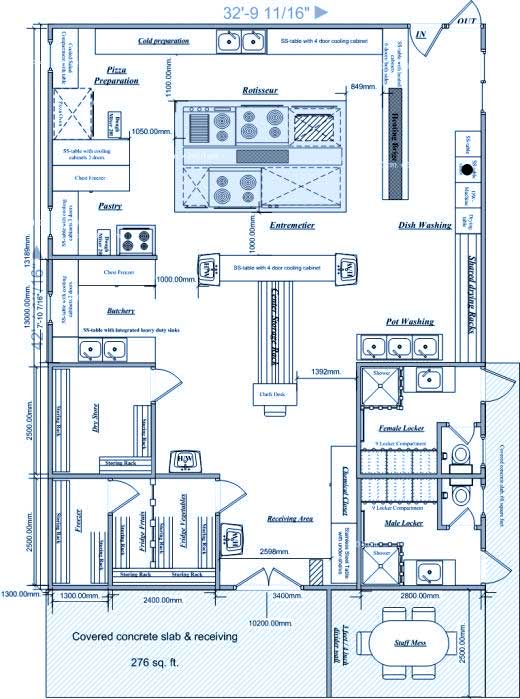Restaurant Design
RestGro designs will include, totally dimensioned plumbing, gas and electrical connection plan drawings for the new equipment, complete with other important details.Don’t Settle For Less
Restaurant Design
RestGro designs will include, totally dimensioned plumbing, gas and electrical connection plan drawings for the new equipment, complete with other important details.
Detailed drawings for all new hoods specified in the drawings will be provided. They will show sizes, weights, horsepower, voltage requirements, and CFM requirements to balance the hood with your A/C.
Become More Efficient
Kitchen Design
At RestGro, we are prepared to make your visions of a fully functional, freely flowing, commercial kitchen for your restaurant, our first priority for you.
Our RestGro team will design, layout and specify the food service equipment right for your kichen. The design will show equipment locations, traffic and flow patterns as each area relates to the other. These designs will take into account ADA requirements, fire safety, and local codes. We partner with you to come up with a design, based on your input, space requirements and conceptual ideas. Additional designs to stimulate the thought process to improve efficiency and reduce labor cost will also be provided.
Hours of Operation
MON – FRI
8:00am – 5:00pm
SAT
10:00am – 2:00pm
SUN
Closed


